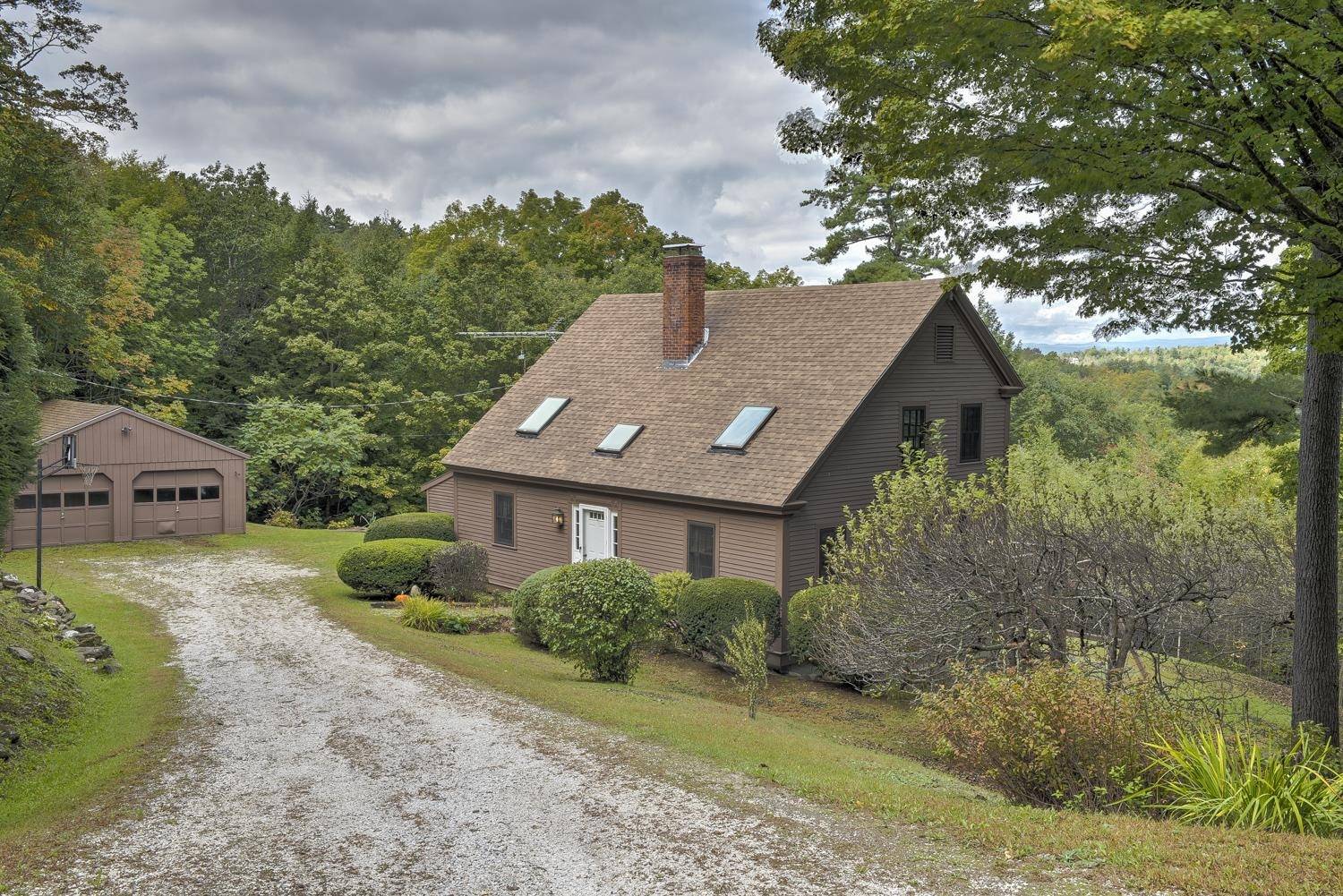Bought with Jessica Samples • EXP Realty
$437,000
$399,500
9.4%For more information regarding the value of a property, please contact us for a free consultation.
3 Beds
3 Baths
2,531 SqFt
SOLD DATE : 11/28/2022
Key Details
Sold Price $437,000
Property Type Single Family Home
Sub Type Single Family
Listing Status Sold
Purchase Type For Sale
Square Footage 2,531 sqft
Price per Sqft $172
MLS Listing ID 4931791
Sold Date 11/28/22
Style Cape,Walkout Lower Level,Post and Beam
Bedrooms 3
Full Baths 1
Half Baths 1
Three Quarter Bath 1
Construction Status Existing
Year Built 1978
Annual Tax Amount $6,657
Tax Year 2021
Lot Size 9.800 Acres
Acres 9.8
Property Sub-Type Single Family
Property Description
Immaculate Benson Wood Post & Beam 3 BD/3BA with beautiful Vermont mountain views.. on 9.8 acres +/-. There is something magical about this home.. the peace & quiet that surrounds you when you are enjoying a good book or star gazing on the back deck.. along w/ apple trees, raised garden beds & wildlife. 1st floor has a slate floor entry with easy access to the outdoor wood storage. There is also a half bath, kitchen/dining area with breakfast bar. Large L-shaped living room with wood stove to keep you warm and toasty on the cold new England winters.. The second level has 3 Bedrooms with 2 of the 3 bedrooms capture the beautiful views.. the front skylights allow the natural light to pour in, wide plank flooring and a full bath complete this floor. You will find a bright/sunny game room/family room and office, 3/4 tiled bath and laundry room located in the walk out lower level. Additional reasons to love this home: Buderus Boiler, Butcher Block counters, Wild berry bushes, chicken coop, radiant heat, New septic tank/D-Box, Harman Wood stove & so much more. 2 Car detached garage. Easy commute to Keene. Pride of home ownership shines through on this one! This won't last long!
Location
State NH
County Nh-cheshire
Area Nh-Cheshire
Zoning Rural
Rooms
Basement Entrance Walkout
Basement Climate Controlled, Daylight, Full, Partially Finished, Stairs - Interior, Storage Space, Walkout, Interior Access, Exterior Access
Interior
Interior Features Dining Area, Kitchen/Dining, Natural Light, Natural Woodwork, Wood Stove Hook-up, Laundry - Basement
Heating Electric, Oil, Wood
Cooling None
Flooring Carpet, Hardwood, Slate/Stone, Softwood, Tile, Vinyl
Equipment Smoke Detector, Stove-Wood
Exterior
Exterior Feature Clapboard
Parking Features Detached
Garage Spaces 2.0
Garage Description Driveway, Garage, Parking Spaces 4, Unpaved
Utilities Available High Speed Intrnt -Avail, Telephone At Site
Waterfront Description No
View Y/N No
Water Access Desc No
View No
Roof Type Shingle - Architectural
Building
Lot Description Country Setting, Landscaped, Level, Mountain View, Sloping, Wooded
Story 2
Foundation Concrete, Poured Concrete
Sewer 1250 Gallon, Leach Field, Private, Septic
Water Drilled Well, Private
Construction Status Existing
Schools
Elementary Schools Alstead Primary
Middle Schools Vilas Middle School
High Schools Fall Mountain Reg High School
School District Fall Mountain Reg Sd Sau #60
Read Less Info
Want to know what your home might be worth? Contact us for a FREE valuation!

Our team is ready to help you sell your home for the highest possible price ASAP

"My job is to find and attract mastery-based agents to the office, protect the culture, and make sure everyone is happy! "





