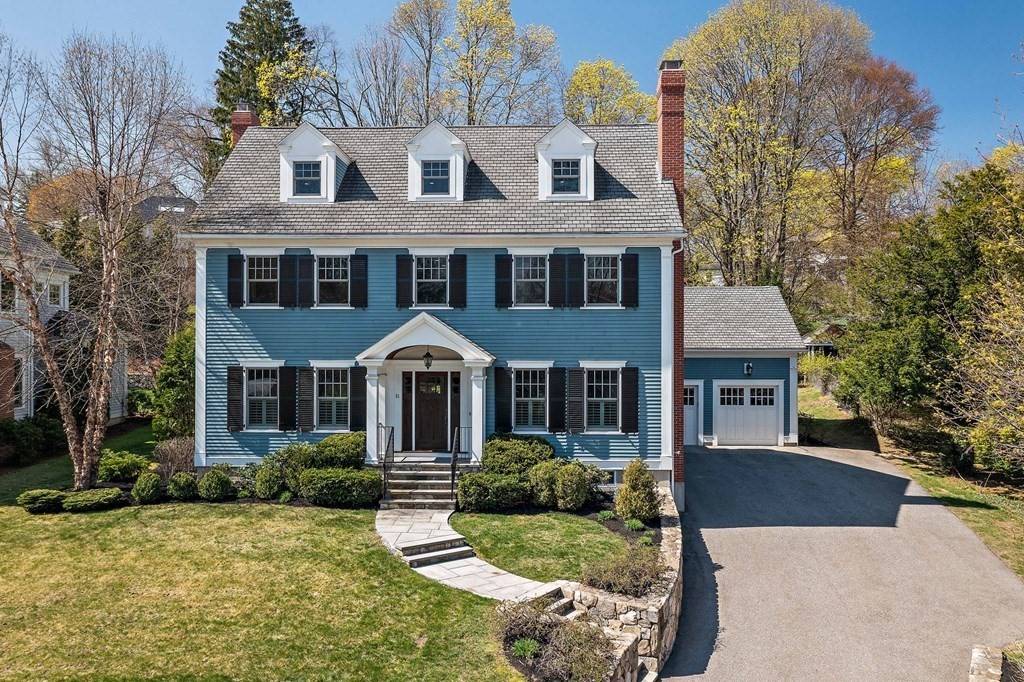$3,200,000
$3,500,000
8.6%For more information regarding the value of a property, please contact us for a free consultation.
5 Beds
5 Baths
5,050 SqFt
SOLD DATE : 06/30/2022
Key Details
Sold Price $3,200,000
Property Type Single Family Home
Sub Type Single Family Residence
Listing Status Sold
Purchase Type For Sale
Square Footage 5,050 sqft
Price per Sqft $633
MLS Listing ID 72972079
Sold Date 06/30/22
Style Colonial
Bedrooms 5
Full Baths 4
Half Baths 2
Year Built 2012
Annual Tax Amount $28,331
Tax Year 2021
Lot Size 0.320 Acres
Acres 0.32
Property Sub-Type Single Family Residence
Property Description
“Magnificent” and “Elegant” describe this sun-splashed single-family home in the highly sought-after suburb of Belmont. Masterfully constructed by local luxury builder, with attention paid to architectural detail and ease of living convenience. An open and inviting flow exists throughout the home. Beautifully laid-out first floor features large entertaining rooms, with formal dining, living, and family rooms bathed in light. Stunning gourmet kitchen with top of line appliances and attached breakfast room provides easy access to rear deck and patio. Second floor boasts expansive master suite with large walk-in custom closet, spa-like bath with huge shower, and balcony overlooking backyard. Also includes 3 en-suite bedrooms with ample closet space and large laundry room. Third floor, a potential fifth bedroom, features play/media room, full bath, skylights. Massive 2 car garage, large mudroom with radiant heat floor, custom pantry, and much more. Homes like these don't come along often!
Location
State MA
County Middlesex
Zoning R
Direction Concord Avenue to Common Street, 1 1/2 blocks from Belmont Center
Rooms
Family Room Coffered Ceiling(s), Flooring - Hardwood, Window(s) - Bay/Bow/Box, Recessed Lighting
Basement Full, Interior Entry, Bulkhead, Sump Pump, Radon Remediation System, Concrete
Primary Bedroom Level Second
Dining Room Flooring - Hardwood, Window(s) - Bay/Bow/Box, Recessed Lighting, Wainscoting, Lighting - Sconce, Crown Molding
Kitchen Flooring - Hardwood, Window(s) - Bay/Bow/Box, Pantry, Countertops - Stone/Granite/Solid, French Doors, Kitchen Island, Breakfast Bar / Nook, Deck - Exterior, Exterior Access, Recessed Lighting, Stainless Steel Appliances, Pot Filler Faucet, Gas Stove, Lighting - Overhead
Interior
Interior Features Bathroom - Double Vanity/Sink, Lighting - Overhead, Bathroom - Tiled With Shower Stall, Recessed Lighting, Wainscoting, Crown Molding, Bathroom - Half, Closet/Cabinets - Custom Built, Bathroom - Full, Bathroom, Bedroom, Study, Mud Room, Bonus Room, Central Vacuum
Heating Forced Air, Radiant, Natural Gas
Cooling Central Air, Dual
Flooring Wood, Tile, Carpet, Flooring - Stone/Ceramic Tile, Flooring - Hardwood, Flooring - Wall to Wall Carpet
Fireplaces Number 2
Fireplaces Type Family Room, Living Room
Appliance Range, Dishwasher, Disposal, Microwave, Refrigerator, Washer, Dryer, Range Hood, Gas Water Heater, Tank Water Heater, Utility Connections for Gas Range
Laundry Flooring - Stone/Ceramic Tile, Window(s) - Bay/Bow/Box, Countertops - Stone/Granite/Solid, Cabinets - Upgraded, Electric Dryer Hookup, Lighting - Overhead, Second Floor
Exterior
Garage Spaces 2.0
Community Features Public Transportation, Shopping, Pool, Tennis Court(s), Park, Walk/Jog Trails, Golf, Medical Facility, Conservation Area, Highway Access, Private School, Public School, T-Station
Utilities Available for Gas Range
Roof Type Shingle
Total Parking Spaces 4
Garage Yes
Building
Foundation Concrete Perimeter
Sewer Public Sewer
Water Public
Architectural Style Colonial
Schools
Elementary Schools Wellington
Middle Schools Chenery
High Schools Bhs
Others
Senior Community false
Acceptable Financing Contract
Listing Terms Contract
Read Less Info
Want to know what your home might be worth? Contact us for a FREE valuation!

Our team is ready to help you sell your home for the highest possible price ASAP
Bought with Christine Pomer • Coldwell Banker Realty - Lexington
"My job is to find and attract mastery-based agents to the office, protect the culture, and make sure everyone is happy! "




