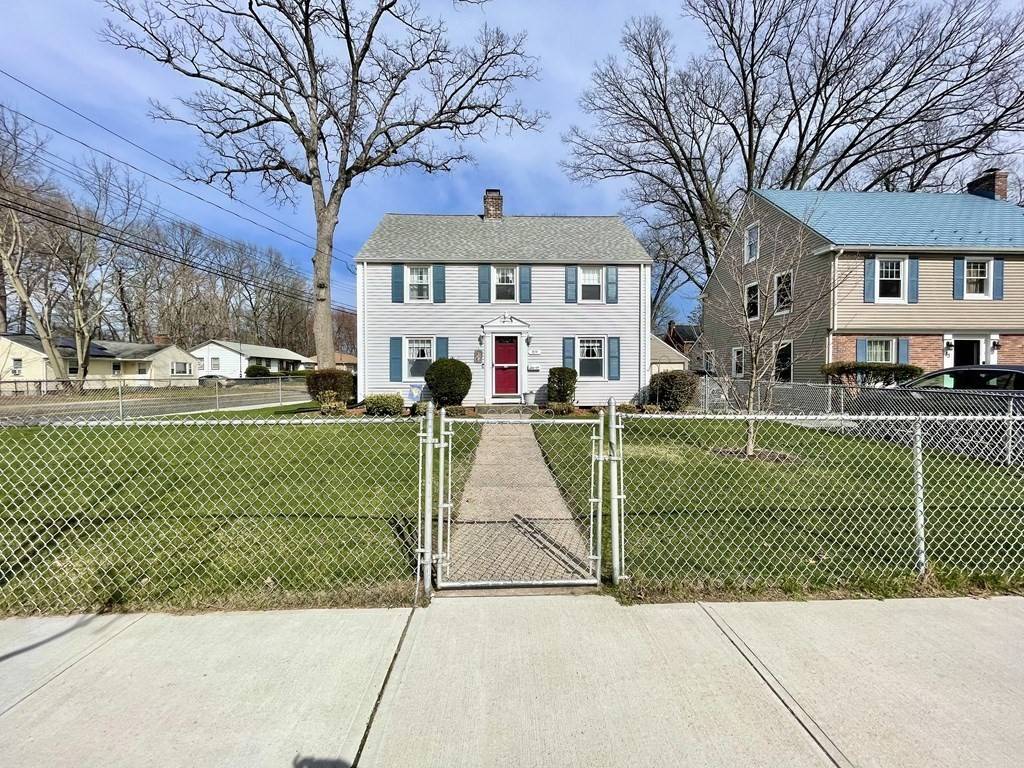$290,000
$274,500
5.6%For more information regarding the value of a property, please contact us for a free consultation.
3 Beds
1.5 Baths
1,512 SqFt
SOLD DATE : 06/08/2022
Key Details
Sold Price $290,000
Property Type Single Family Home
Sub Type Single Family Residence
Listing Status Sold
Purchase Type For Sale
Square Footage 1,512 sqft
Price per Sqft $191
MLS Listing ID 72965854
Sold Date 06/08/22
Style Colonial
Bedrooms 3
Full Baths 1
Half Baths 1
Year Built 1937
Annual Tax Amount $3,547
Tax Year 2021
Lot Size 6,098 Sqft
Acres 0.14
Property Sub-Type Single Family Residence
Property Description
EXTREMELY WELL MAINTAINED Colonial Style Home in EAST FOREST PARK. Beautiful Hardwood Floors throughout both the First and Second Floors with Tile in the Kitchen and Baths. The Good Sized Eat-In Kitchen has Gorgeous Updated Silestone Counters, Newer Appliances & Breakfast Nook. The Formal Dining Room has Crown Molding and Built-In Corner Cabinet. Large Living Room with Fireplace(Pellet Insert) that leads to private Screened-In Porch. Also a half bath on First Floor. The Second Floor offers a Large Master Bedroom, a nicely updated Family Bathroom and the second and third bedrooms. The Basement consists of a Family Room(Or "Mancave") with Fireplace plus storage, utility and laundry areas w/ convenient and direct access outside. Tons of Improvements include Brand New Heating System(2021 APO), Central Air (2014 APO) New Roof (2017 APO), Electric Panel Upgraded(2012 APO), MassSave Blown-In Insulation to Walls & Attic(2013 APO), Hunter Douglas Shades just to name a few.
Location
State MA
County Hampden
Area East Forest Park
Zoning R1
Direction Off Allen Street or Sumner Avenue
Rooms
Basement Full, Partially Finished, Interior Entry, Concrete
Primary Bedroom Level Second
Dining Room Closet/Cabinets - Custom Built, Flooring - Hardwood, Crown Molding
Kitchen Ceiling Fan(s), Flooring - Stone/Ceramic Tile, Countertops - Stone/Granite/Solid, Breakfast Bar / Nook
Interior
Heating Forced Air, Natural Gas
Cooling Central Air
Flooring Tile, Hardwood
Fireplaces Number 2
Fireplaces Type Family Room, Living Room
Appliance Range, Dishwasher, Disposal, Microwave, Refrigerator, Washer, Dryer, Gas Water Heater, Tank Water Heater, Leased Heater, Utility Connections for Gas Range, Utility Connections for Gas Dryer
Laundry In Basement, Washer Hookup
Exterior
Exterior Feature Rain Gutters, Storage
Garage Spaces 1.0
Fence Fenced
Community Features Sidewalks
Utilities Available for Gas Range, for Gas Dryer, Washer Hookup
Roof Type Shingle
Total Parking Spaces 3
Garage Yes
Building
Lot Description Corner Lot, Easements, Level
Foundation Concrete Perimeter
Sewer Public Sewer
Water Public
Architectural Style Colonial
Read Less Info
Want to know what your home might be worth? Contact us for a FREE valuation!

Our team is ready to help you sell your home for the highest possible price ASAP
Bought with Donald Thompson • eXp Realty
"My job is to find and attract mastery-based agents to the office, protect the culture, and make sure everyone is happy! "





