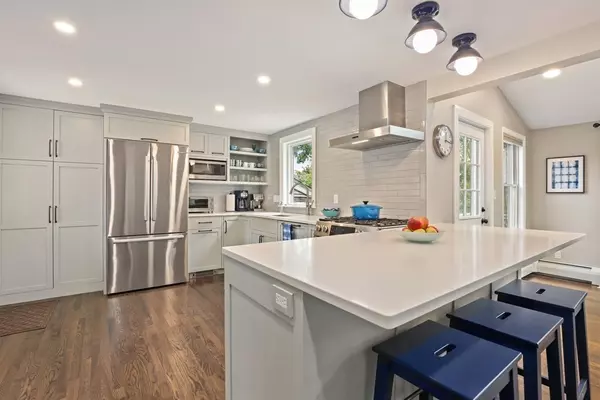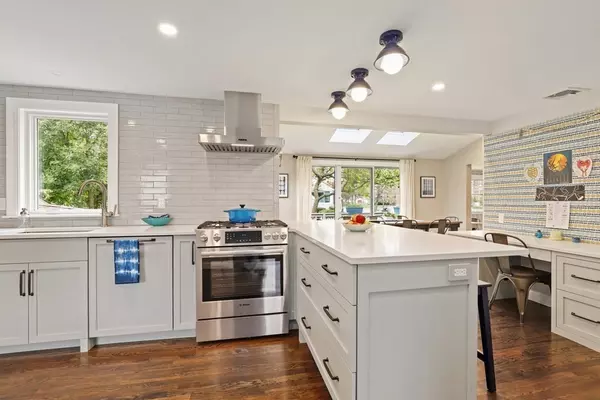$1,665,000
$1,325,000
25.7%For more information regarding the value of a property, please contact us for a free consultation.
3 Beds
2.5 Baths
2,638 SqFt
SOLD DATE : 12/28/2021
Key Details
Sold Price $1,665,000
Property Type Single Family Home
Sub Type Single Family Residence
Listing Status Sold
Purchase Type For Sale
Square Footage 2,638 sqft
Price per Sqft $631
MLS Listing ID 72916353
Sold Date 12/28/21
Style Colonial, Garrison
Bedrooms 3
Full Baths 2
Half Baths 1
Year Built 1952
Annual Tax Amount $11,552
Tax Year 2021
Lot Size 8,276 Sqft
Acres 0.19
Property Sub-Type Single Family Residence
Property Description
Pride in ownership is apparent when you enter this meticulously maintained and updated colonial with 3 beds, 2.5 baths, finished basement, and custom mudroom – perfect for those New England winters. Enter the fully renovated kitchen with custom solid wood cabinets, Caesarstone countertops, stainless steel appliances, a large pantry, and a built-in desk area. Oil to gas conversion with new Navian high-efficiency boiler in 2013. New roof over dining area installed in 2015 and new roof installed on the main house in 2019. Refinished floors on the main level. Complete basement renovation including luxury vinyl flooring, baseboard heating, large laundry room with home's original cast-iron utility sink, new bathroom with shower, new basement windows, new electrical panel all done in 2019. A beautifully fenced-in backyard with swing set. Easy access to Rt. 2, downtown Belmont, Alewife, Whole Foods, Trader Joe's, Winn Brook and Joey's Park.
Location
State MA
County Middlesex
Zoning SC
Direction Corner of Waterhouse Road
Rooms
Family Room Flooring - Vinyl, Recessed Lighting
Basement Full
Primary Bedroom Level Second
Dining Room Skylight, Flooring - Hardwood, Balcony / Deck, Exterior Access, Recessed Lighting
Kitchen Closet/Cabinets - Custom Built, Flooring - Hardwood, Countertops - Stone/Granite/Solid, Kitchen Island, Open Floorplan, Recessed Lighting, Stainless Steel Appliances, Gas Stove
Interior
Interior Features Closet/Cabinets - Custom Built, Recessed Lighting, Bonus Room, Mud Room, Play Room, Office
Heating Baseboard, Natural Gas
Cooling Central Air
Flooring Wood, Tile, Carpet, Flooring - Wall to Wall Carpet, Flooring - Hardwood, Flooring - Vinyl
Fireplaces Number 1
Fireplaces Type Living Room
Appliance Range, Dishwasher, Disposal, Microwave, Refrigerator, Washer, Dryer, Tank Water Heaterless
Laundry Flooring - Vinyl, In Basement
Exterior
Exterior Feature Rain Gutters, Professional Landscaping, Sprinkler System
Garage Spaces 1.0
Community Features Public Transportation, Tennis Court(s), Park, Public School
Roof Type Shingle
Total Parking Spaces 3
Garage Yes
Building
Foundation Concrete Perimeter
Sewer Public Sewer
Water Public
Architectural Style Colonial, Garrison
Schools
Elementary Schools Winn Brook
Middle Schools Chenery Middle
High Schools Belmont High
Read Less Info
Want to know what your home might be worth? Contact us for a FREE valuation!

Our team is ready to help you sell your home for the highest possible price ASAP
Bought with Lynn Findlay • Coldwell Banker Realty - Belmont
"My job is to find and attract mastery-based agents to the office, protect the culture, and make sure everyone is happy! "





