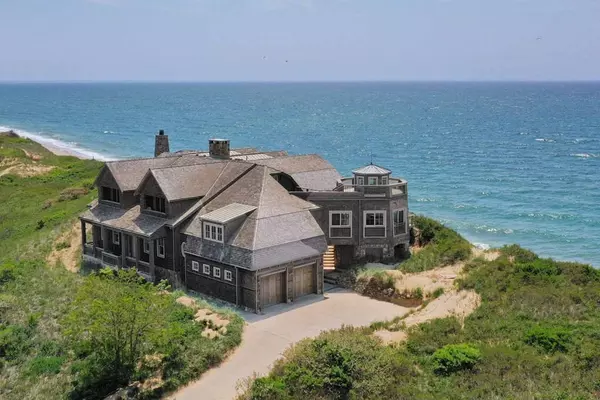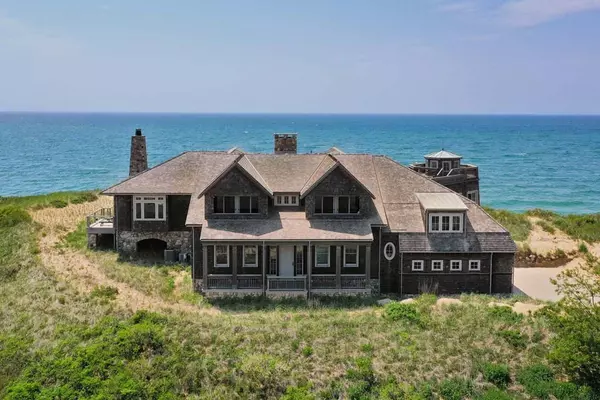$5,500,000
$5,500,000
For more information regarding the value of a property, please contact us for a free consultation.
5 Beds
6 Baths
5,595 SqFt
SOLD DATE : 11/24/2021
Key Details
Sold Price $5,500,000
Property Type Single Family Home
Sub Type Single Family Residence
Listing Status Sold
Purchase Type For Sale
Square Footage 5,595 sqft
Price per Sqft $983
MLS Listing ID 72854840
Sold Date 11/24/21
Style Gambrel /Dutch
Bedrooms 5
Full Baths 5
Half Baths 2
Year Built 2011
Annual Tax Amount $34,464
Tax Year 2021
Lot Size 2.210 Acres
Acres 2.21
Property Sub-Type Single Family Residence
Property Description
Beautiful surroundings and extraordinary design are the hallmarks of this stunning property that entices with a natural beauty, from the turquoise waters of Cape Cod Bay to the stunning views over Wellfleet Harbor. Built in 2011, this 5,600 sq ft residence offers beautifully balanced living areas oriented to the panoramic water vistas. The main area includes a state-of-the-art kitchen with high-end appliances, custom cabinetry, and spacious islands, dining and living areas, sunroom and music room. The master suite epitomizes luxury with outstanding views, custom cherry bed, maple flooring, palatial bathroom and private balcony. 4 additional en suite bedrooms with water views offer room for guests. Features include birch walls and ceilings, reclaimed heart pine flooring, custom tile work, oak ceiling beams, an elevator, Savant smart home system and generator. This peaceful retreat, with 2.21 acres, extraordinary sunsets and a private sandy beach, allows you to unwind and disconnect.
Location
State MA
County Barnstable
Zoning CNS
Direction Chequessett Neck Road to #1440
Rooms
Basement Partially Finished, Interior Entry
Primary Bedroom Level Main
Dining Room Flooring - Hardwood, Balcony / Deck, Slider
Kitchen Beamed Ceilings, Flooring - Hardwood, Window(s) - Picture, Pantry, Countertops - Stone/Granite/Solid, Kitchen Island, Breakfast Bar / Nook, Cabinets - Upgraded, Deck - Exterior, Exterior Access, Open Floorplan, Second Dishwasher, Slider, Pot Filler Faucet, Wine Chiller
Interior
Interior Features Ceiling Fan(s), Slider, Closet/Cabinets - Custom Built, Sun Room, Media Room, Bonus Room, Home Office, Central Vacuum, Laundry Chute, Wired for Sound, Internet Available - Satellite
Heating Radiant, Propane, Geothermal
Cooling Central Air
Flooring Tile, Hardwood, Flooring - Hardwood
Fireplaces Number 2
Fireplaces Type Dining Room, Living Room
Appliance Dishwasher, Microwave, Countertop Range, Refrigerator, Washer, Dryer, Water Treatment, Vacuum System, Range Hood, Tank Water Heater, Water Heater, Plumbed For Ice Maker, Utility Connections for Electric Oven, Utility Connections for Electric Dryer, Utility Connections Outdoor Gas Grill Hookup
Laundry Flooring - Stone/Ceramic Tile, Countertops - Stone/Granite/Solid, Electric Dryer Hookup, Laundry Chute, Washer Hookup, In Basement
Exterior
Exterior Feature Balcony / Deck, Balcony, Rain Gutters
Garage Spaces 2.0
Community Features Shopping, Walk/Jog Trails, Bike Path, Conservation Area, Highway Access
Utilities Available for Electric Oven, for Electric Dryer, Washer Hookup, Icemaker Connection, Generator Connection, Outdoor Gas Grill Hookup
Waterfront Description Waterfront, Beach Front, Bay, Bay, Direct Access, 0 to 1/10 Mile To Beach, Beach Ownership(Private)
View Y/N Yes
View Scenic View(s)
Roof Type Wood
Total Parking Spaces 5
Garage Yes
Building
Lot Description Cleared, Sloped
Foundation Concrete Perimeter
Sewer Private Sewer
Water Private, Other
Architectural Style Gambrel /Dutch
Read Less Info
Want to know what your home might be worth? Contact us for a FREE valuation!

Our team is ready to help you sell your home for the highest possible price ASAP
Bought with Chandler Crowell • Berkshire Hathaway HomeServices Robert Paul Properties
"My job is to find and attract mastery-based agents to the office, protect the culture, and make sure everyone is happy! "





