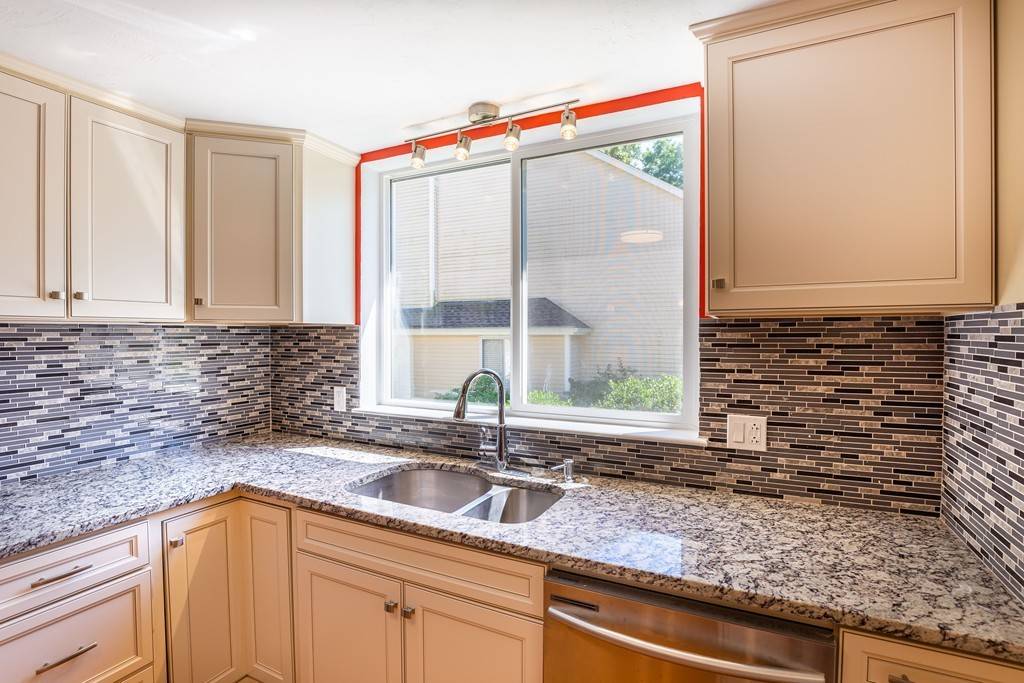$278,000
$284,900
2.4%For more information regarding the value of a property, please contact us for a free consultation.
1 Bed
1.5 Baths
1,458 SqFt
SOLD DATE : 09/19/2019
Key Details
Sold Price $278,000
Property Type Condo
Sub Type Condominium
Listing Status Sold
Purchase Type For Sale
Square Footage 1,458 sqft
Price per Sqft $190
MLS Listing ID 72526203
Sold Date 09/19/19
Bedrooms 1
Full Baths 1
Half Baths 1
HOA Fees $403/mo
HOA Y/N true
Year Built 1985
Annual Tax Amount $3,726
Tax Year 2019
Property Sub-Type Condominium
Property Description
Desirable Gaslight Village! Start Packing! You will be impressed with the quality of workmanship when you step into the foyer and see how beautifully this 5+ room 1 1/2 bath Townhouse has been remodeled- Gleaming Hardwood floors thruout- Brand new bathrooms with tiled floors, new vanities with granite counter tops, new lighting, fixtures new windows, central air- Custom kitchen with granite, stainless steel appliances, tiled back splash, recessed lighting, and coffee station which opens to dining area with new lighting - Huge Step down living room w/ new slider to trex deck overlooking backyard- Master bedroom with huge walk-in closet and ceiling fan that connects to walk-in closet- 2nd floor Large expansive room ideal for bonus room or home office- Gas heat- 2 assigned parking spaces- Pets Welcome..... Enjoy the complexes amenities which include a club house, in-ground pool, and tennis courts- Close to Schools, Shopping, Commuter, Restaurants & Highways-
Location
State MA
County Bristol
Zoning res
Direction Rte 106 to Gaslight Lane
Rooms
Primary Bedroom Level Second
Dining Room Flooring - Hardwood
Kitchen Flooring - Hardwood, Countertops - Stone/Granite/Solid, Stainless Steel Appliances
Interior
Interior Features Ceiling Fan(s), Den
Heating Forced Air, Natural Gas
Cooling Central Air
Flooring Tile, Hardwood, Flooring - Hardwood
Appliance Range, Dishwasher, Microwave, Refrigerator, Washer, Dryer, Gas Water Heater, Utility Connections for Gas Range
Laundry In Basement, In Unit, Washer Hookup
Exterior
Exterior Feature Rain Gutters
Pool Association, In Ground
Community Features Public Transportation, Shopping, Pool, Park, Walk/Jog Trails, Golf, Highway Access, Public School
Utilities Available for Gas Range, Washer Hookup
Roof Type Shingle
Total Parking Spaces 2
Garage No
Building
Story 3
Sewer Private Sewer
Water Public
Schools
Elementary Schools Parkview
Middle Schools Middle
High Schools Oliver Ames
Others
Pets Allowed Yes
Senior Community false
Acceptable Financing Contract, Estate Sale
Listing Terms Contract, Estate Sale
Read Less Info
Want to know what your home might be worth? Contact us for a FREE valuation!

Our team is ready to help you sell your home for the highest possible price ASAP
Bought with Lynne Hofmann Ritucci • Realty Executives Boston West
"My job is to find and attract mastery-based agents to the office, protect the culture, and make sure everyone is happy! "





