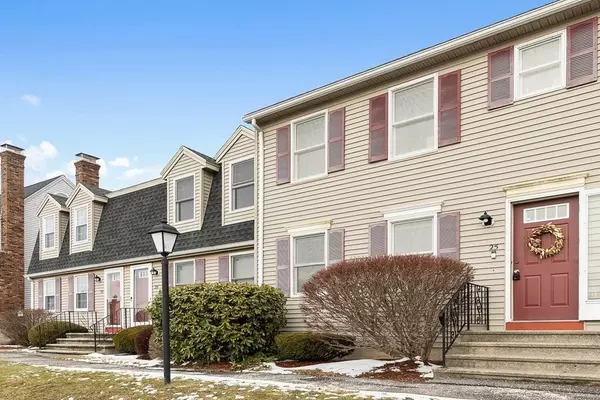$172,000
$169,000
1.8%For more information regarding the value of a property, please contact us for a free consultation.
2 Beds
1.5 Baths
1,484 SqFt
SOLD DATE : 03/12/2021
Key Details
Sold Price $172,000
Property Type Condo
Sub Type Condominium
Listing Status Sold
Purchase Type For Sale
Square Footage 1,484 sqft
Price per Sqft $115
MLS Listing ID 72771953
Sold Date 03/12/21
Bedrooms 2
Full Baths 1
Half Baths 1
HOA Fees $225/mo
HOA Y/N true
Year Built 1987
Annual Tax Amount $2,854
Tax Year 2020
Property Sub-Type Condominium
Property Description
***Highest & best offers due Monday 1/11 by 4 pm**** Welcome to Wilderbrook Village Condominiums, a highly desirable complex in a great Gardner location. Recent updates are recessed lighting on the 1st floor, new flooring in bedrooms and family room, new garbage disposal & microwave, new tankless hot water heater, new whole house water filtration system, updated bathroom and kitchen fixtures and an updated kitchen backsplash. This unit also has the laundry on the first floor and a heated garage! Do you like to spend time outside? The complex is very close to tons of walking & bike trails as well as a golf course and shopping. Need storage? There is a pull down stairs that give you access to the attic for ample storage space. The master bedroom has a private access to a full bathroom. This condo won't last long, especially with the low condo fees! Check it out at the Open Houses or schedule your appointment for a private showing today!
Location
State MA
County Worcester
Zoning res
Direction Clark Street to Century Way.
Rooms
Family Room Closet, Flooring - Laminate
Primary Bedroom Level Second
Dining Room Flooring - Laminate, Balcony / Deck, Open Floorplan, Slider
Kitchen Flooring - Laminate, Dining Area, Open Floorplan, Stainless Steel Appliances
Interior
Interior Features Central Vacuum
Heating Forced Air, Natural Gas
Cooling Central Air
Flooring Laminate
Appliance Range, Dishwasher, Disposal, Microwave, Refrigerator, Tank Water Heaterless, Utility Connections for Gas Range, Utility Connections for Electric Dryer
Laundry First Floor, In Unit, Washer Hookup
Exterior
Exterior Feature Professional Landscaping
Garage Spaces 1.0
Community Features Public Transportation, Shopping, Pool, Park, Walk/Jog Trails, Golf, Medical Facility, Laundromat, Bike Path, Conservation Area, Highway Access, House of Worship, Public School, University
Utilities Available for Gas Range, for Electric Dryer, Washer Hookup
Roof Type Shingle
Total Parking Spaces 1
Garage Yes
Building
Story 3
Sewer Public Sewer
Water Public
Others
Pets Allowed Yes w/ Restrictions
Senior Community false
Read Less Info
Want to know what your home might be worth? Contact us for a FREE valuation!

Our team is ready to help you sell your home for the highest possible price ASAP
Bought with Kendra Dickinson • Keller Williams Realty North Central
"My job is to find and attract mastery-based agents to the office, protect the culture, and make sure everyone is happy! "





