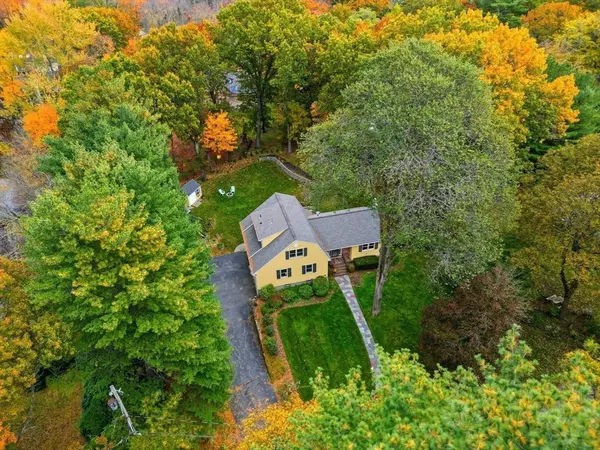
5 Beds
3.5 Baths
3,056 SqFt
5 Beds
3.5 Baths
3,056 SqFt
Key Details
Property Type Single Family Home
Sub Type Single Family Residence
Listing Status Pending
Purchase Type For Sale
Square Footage 3,056 sqft
Price per Sqft $564
MLS Listing ID 73449923
Style Dutch Colonial
Bedrooms 5
Full Baths 3
Half Baths 1
HOA Y/N false
Year Built 1969
Annual Tax Amount $17,134
Tax Year 2025
Lot Size 0.690 Acres
Acres 0.69
Property Sub-Type Single Family Residence
Property Description
Location
State MA
County Middlesex
Zoning RO
Direction Gps.
Rooms
Family Room Bathroom - Full, Cedar Closet(s), Flooring - Hardwood, French Doors, Recessed Lighting
Basement Finished, Walk-Out Access, Garage Access
Primary Bedroom Level First
Dining Room Flooring - Hardwood, Chair Rail, Open Floorplan
Kitchen Flooring - Laminate, Window(s) - Picture, Pantry, Countertops - Stone/Granite/Solid, Kitchen Island, Deck - Exterior, Open Floorplan, Gas Stove, Lighting - Pendant, Lighting - Overhead
Interior
Interior Features Bathroom - 3/4, Bathroom - Tiled With Shower Stall, Closet, Bathroom, Foyer
Heating Central, Baseboard, Natural Gas, Ductless
Cooling Central Air, Heat Pump
Flooring Tile, Hardwood, Wood Laminate, Flooring - Stone/Ceramic Tile
Fireplaces Number 1
Fireplaces Type Living Room
Appliance Gas Water Heater, Range, Dishwasher, Microwave, Refrigerator, Washer, Dryer, Plumbed For Ice Maker
Laundry Gas Dryer Hookup, Washer Hookup, In Basement, Electric Dryer Hookup
Exterior
Exterior Feature Deck, Patio, Storage, Professional Landscaping, Sprinkler System, Fenced Yard, Stone Wall
Garage Spaces 3.0
Fence Fenced
Community Features Public Transportation, Park, Walk/Jog Trails, Bike Path, Highway Access
Utilities Available for Gas Range, for Electric Dryer, Washer Hookup, Icemaker Connection
Roof Type Shingle
Total Parking Spaces 12
Garage Yes
Building
Lot Description Level
Foundation Concrete Perimeter
Sewer Public Sewer
Water Public
Architectural Style Dutch Colonial
Schools
Elementary Schools Harrington Elementary School
Middle Schools Jonas Clarke Middle School
High Schools Lexington High School
Others
Senior Community false
Virtual Tour https://www.homes.com/property/5-carnegie-place-lexington-ma/6741ymvry27j1/?tab=-1&dk=lzn46h4v7kcjp

"My job is to find and attract mastery-based agents to the office, protect the culture, and make sure everyone is happy! "





