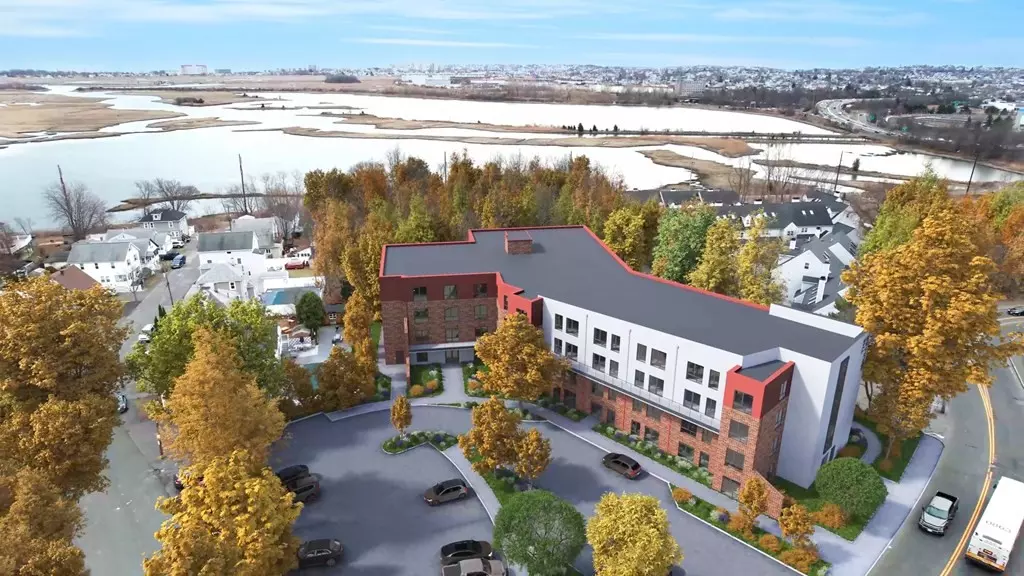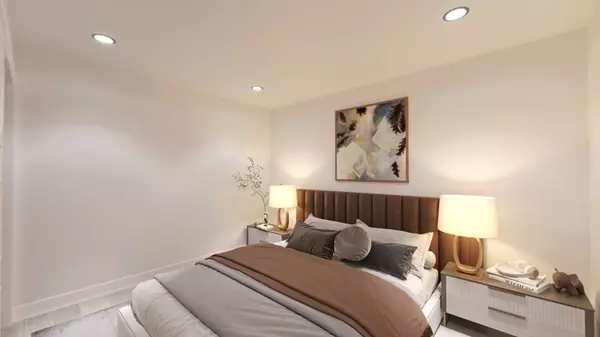
1 Bath
646 SqFt
1 Bath
646 SqFt
Open House
Sat Sep 20, 11:00am - 1:00pm
Sun Sep 21, 11:00am - 12:00pm
Key Details
Property Type Condo
Sub Type Condominium
Listing Status Active
Purchase Type For Sale
Square Footage 646 sqft
Price per Sqft $571
MLS Listing ID 73433043
Full Baths 1
HOA Fees $405/mo
Year Built 2025
Annual Tax Amount $1,368
Tax Year 2025
Property Sub-Type Condominium
Property Description
Location
State MA
County Suffolk
Zoning RA1
Direction Rt 1 to Salem Street Exit Revere
Rooms
Basement N
Interior
Heating Electric
Cooling Central Air
Appliance Disposal, Microwave, ENERGY STAR Qualified Refrigerator, ENERGY STAR Qualified Dryer, ENERGY STAR Qualified Dishwasher, ENERGY STAR Qualified Washer, Range Hood, Range, Oven
Exterior
Total Parking Spaces 2
Garage No
Building
Story 1
Sewer Public Sewer
Water Public
Others
Pets Allowed Yes w/ Restrictions
Senior Community false
Acceptable Financing Lender Approval Required, Deed Restricted (See Remarks)
Listing Terms Lender Approval Required, Deed Restricted (See Remarks)

"My job is to find and attract mastery-based agents to the office, protect the culture, and make sure everyone is happy! "





