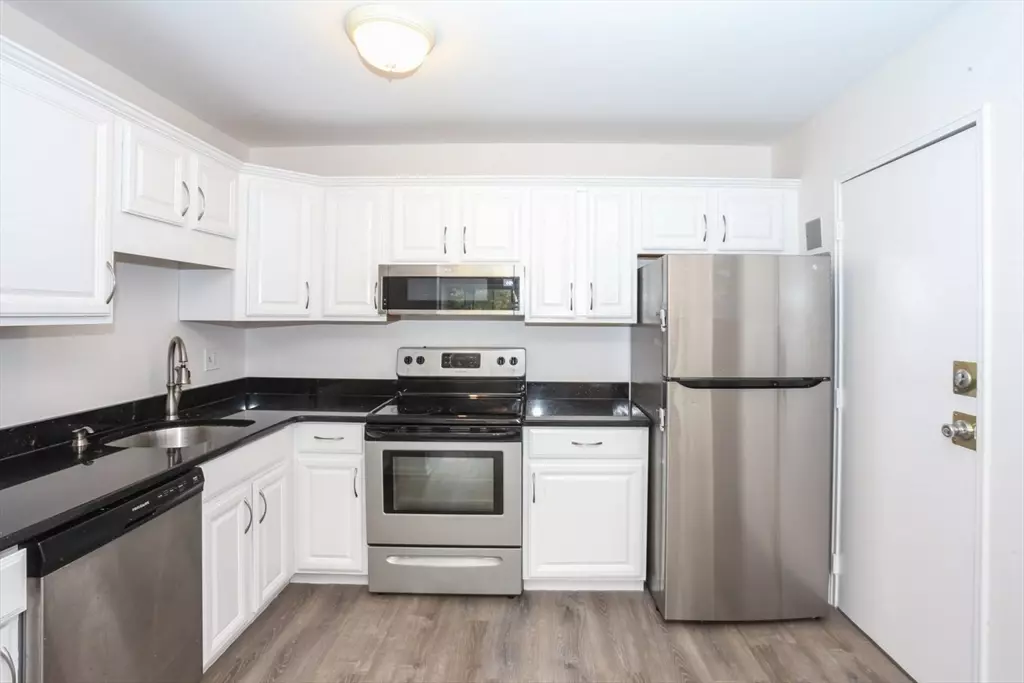
2 Beds
1 Bath
696 SqFt
2 Beds
1 Bath
696 SqFt
Open House
Sun Sep 21, 12:00pm - 1:30pm
Key Details
Property Type Condo
Sub Type Condominium
Listing Status Active
Purchase Type For Sale
Square Footage 696 sqft
Price per Sqft $645
MLS Listing ID 73433006
Bedrooms 2
Full Baths 1
HOA Fees $431/mo
Year Built 1930
Annual Tax Amount $3,740
Tax Year 2025
Lot Size 871 Sqft
Acres 0.02
Property Sub-Type Condominium
Property Description
Location
State MA
County Suffolk
Area Brighton
Zoning CD
Direction Chestnut Hill or Market St to Washington St (between Forster St and Lake St).
Rooms
Basement N
Primary Bedroom Level Third
Kitchen Dining Area, Countertops - Stone/Granite/Solid, Open Floorplan
Interior
Heating Electric Baseboard
Cooling Window Unit(s)
Appliance Range, Dishwasher, Refrigerator
Laundry In Basement, Common Area, In Building
Exterior
Community Features Public Transportation, Shopping, Park, Walk/Jog Trails, Golf, Medical Facility, Laundromat, Bike Path, Conservation Area, Highway Access, House of Worship, Private School, Public School, T-Station, University
Utilities Available for Electric Range, for Electric Oven
Garage No
Building
Story 1
Sewer Public Sewer
Water Public
Others
Pets Allowed Yes w/ Restrictions
Senior Community false

"My job is to find and attract mastery-based agents to the office, protect the culture, and make sure everyone is happy! "





