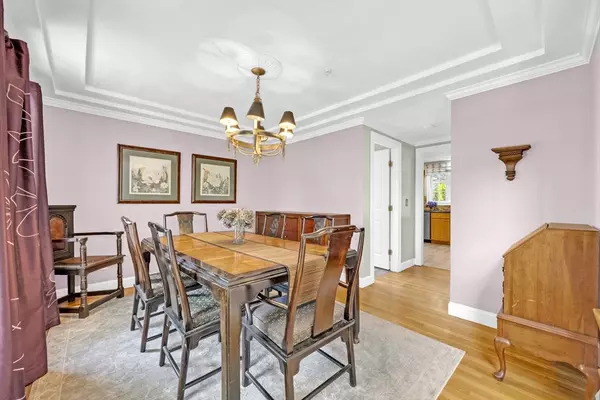4 Beds
3 Baths
2,098 SqFt
4 Beds
3 Baths
2,098 SqFt
OPEN HOUSE
Sun Jul 27, 11:30am - 1:00pm
Key Details
Property Type Single Family Home
Sub Type Single Family Residence
Listing Status Active
Purchase Type For Sale
Square Footage 2,098 sqft
Price per Sqft $352
MLS Listing ID 73409562
Style Colonial
Bedrooms 4
Full Baths 2
Half Baths 2
HOA Y/N false
Year Built 1998
Annual Tax Amount $8,796
Tax Year 2025
Lot Size 0.480 Acres
Acres 0.48
Property Sub-Type Single Family Residence
Property Description
Location
State MA
County Worcester
Zoning R20
Direction Main Street to Boyden Street to Flagler Drive
Rooms
Family Room Ceiling Fan(s), Closet, Flooring - Hardwood, Balcony / Deck, Exterior Access, Open Floorplan
Basement Full, Partially Finished, Walk-Out Access
Primary Bedroom Level Second
Dining Room Flooring - Hardwood, Lighting - Overhead
Kitchen Flooring - Stone/Ceramic Tile, Dining Area, Countertops - Stone/Granite/Solid, Breakfast Bar / Nook, Cabinets - Upgraded, Deck - Exterior, Recessed Lighting, Stainless Steel Appliances
Interior
Interior Features Bathroom - Half, Open Floorplan, Recessed Lighting, Lighting - Overhead, Bathroom, Bonus Room, Office
Heating Baseboard, Oil
Cooling Window Unit(s)
Flooring Tile, Carpet, Hardwood, Flooring - Wall to Wall Carpet
Fireplaces Number 1
Fireplaces Type Living Room
Appliance Tankless Water Heater, Range, Dishwasher, Microwave, Refrigerator
Laundry Flooring - Hardwood, First Floor
Exterior
Exterior Feature Porch, Deck - Wood, Deck - Composite, Rain Gutters, Storage, Fenced Yard
Garage Spaces 2.0
Fence Fenced/Enclosed, Fenced
Community Features Public Transportation, Shopping, Pool, Tennis Court(s), Park, Walk/Jog Trails, Stable(s), Golf, Laundromat, Bike Path, Conservation Area, Highway Access, House of Worship, Public School
Roof Type Shingle
Total Parking Spaces 5
Garage Yes
Building
Lot Description Gentle Sloping, Level, Sloped
Foundation Concrete Perimeter
Sewer Public Sewer
Water Public
Architectural Style Colonial
Schools
Elementary Schools Davis Hill
Middle Schools Mountview
High Schools Wachusett
Others
Senior Community false
Acceptable Financing Contract
Listing Terms Contract
Virtual Tour https://visithome.ai/bkgruKaWtKDoXy8fKjxU3S?mu=ft
"My job is to find and attract mastery-based agents to the office, protect the culture, and make sure everyone is happy! "





