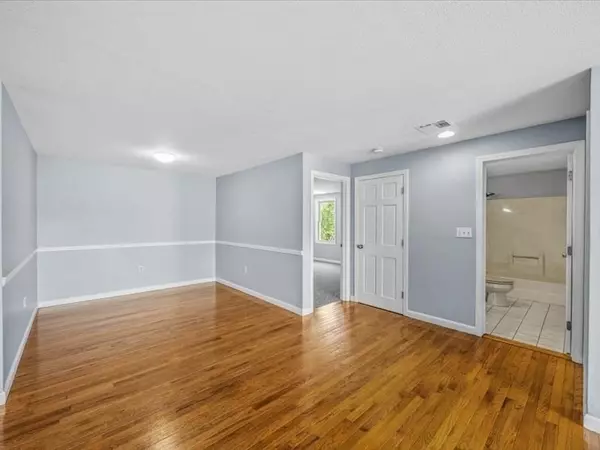2 Beds
1.5 Baths
949 SqFt
2 Beds
1.5 Baths
949 SqFt
OPEN HOUSE
Sun Jul 27, 12:00pm - 1:30pm
Key Details
Property Type Condo
Sub Type Condominium
Listing Status Active
Purchase Type For Sale
Square Footage 949 sqft
Price per Sqft $331
MLS Listing ID 73409422
Bedrooms 2
Full Baths 1
Half Baths 1
HOA Fees $553/mo
Year Built 1988
Annual Tax Amount $3,472
Tax Year 2024
Property Sub-Type Condominium
Property Description
Location
State MA
County Plymouth
Zoning R20M
Direction GPS for best directions.
Rooms
Basement N
Primary Bedroom Level Second
Dining Room Flooring - Hardwood
Kitchen Flooring - Hardwood
Interior
Heating Electric
Cooling Central Air
Flooring Hardwood
Appliance Range, Dishwasher, Microwave, Refrigerator, Freezer, Range Hood
Laundry Second Floor, In Building, In Unit, Gas Dryer Hookup, Washer Hookup
Exterior
Exterior Feature Balcony
Community Features Public Transportation, Shopping, Pool, Tennis Court(s), Walk/Jog Trails, Golf, Medical Facility, Laundromat, Bike Path, Conservation Area, Highway Access, House of Worship, Marina, Private School, Public School, T-Station, University
Utilities Available for Electric Range, for Gas Dryer, Washer Hookup
Waterfront Description Ocean,1 to 2 Mile To Beach,Beach Ownership(Public)
Roof Type Shingle
Total Parking Spaces 1
Garage No
Building
Story 3
Sewer Public Sewer
Water Public
Schools
Elementary Schools West
Middle Schools Pcis
High Schools North
Others
Pets Allowed Yes
Senior Community false
Acceptable Financing Contract
Listing Terms Contract
"My job is to find and attract mastery-based agents to the office, protect the culture, and make sure everyone is happy! "





