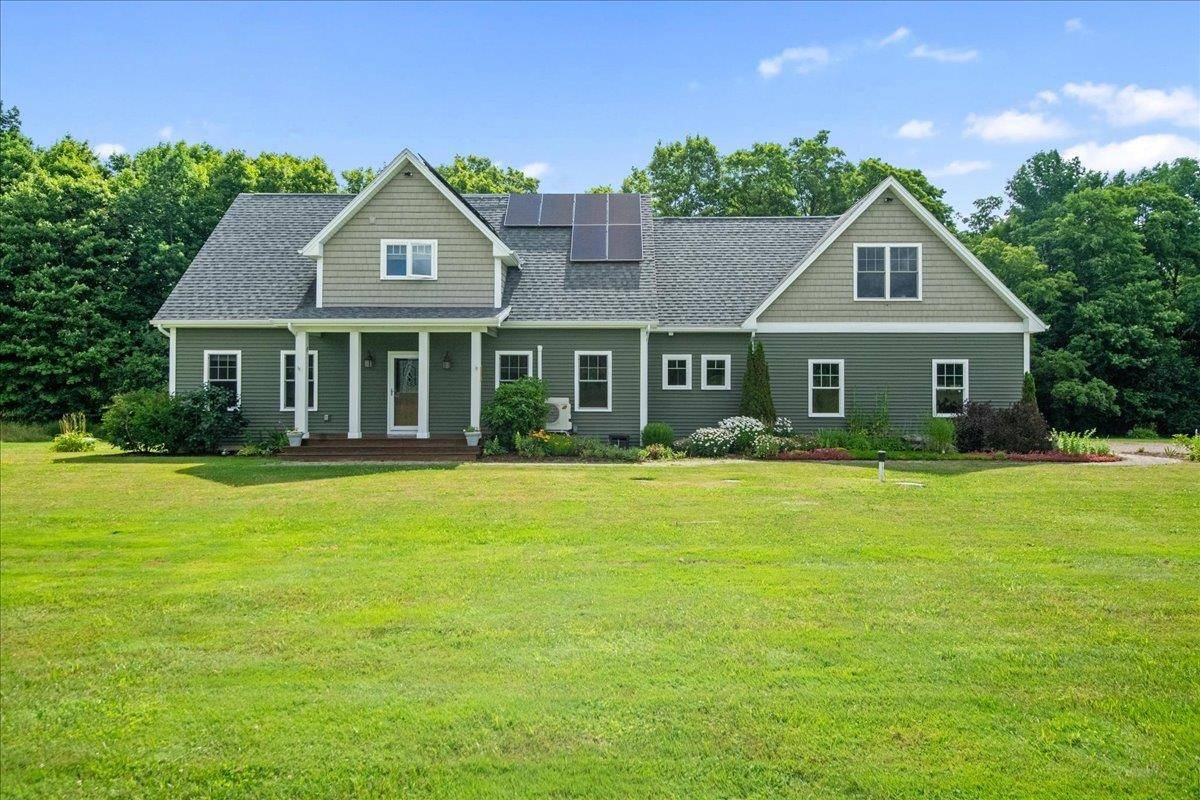3 Beds
3 Baths
3,640 SqFt
3 Beds
3 Baths
3,640 SqFt
Key Details
Property Type Single Family Home
Sub Type Single Family
Listing Status Active
Purchase Type For Sale
Square Footage 3,640 sqft
Price per Sqft $273
MLS Listing ID 5052659
Bedrooms 3
Full Baths 1
Half Baths 1
Three Quarter Bath 1
Construction Status Existing
Year Built 2013
Annual Tax Amount $11,349
Tax Year 2024
Lot Size 5.640 Acres
Acres 5.64
Property Sub-Type Single Family
Property Description
Location
State VT
County Vt-chittenden
Area Vt-Chittenden
Zoning residential
Rooms
Basement Entrance Interior
Basement Full, Partially Finished, Interior Stairs, Storage Space, Exterior Access
Interior
Cooling Mini Split
Flooring Carpet, Ceramic Tile, Hardwood
Exterior
Garage Spaces 2.0
Utilities Available Cable Available, Gas On-Site, Underground Utilities
Waterfront Description No
View Y/N No
Water Access Desc No
View No
Roof Type Architectural Shingle
Building
Story 1.75
Sewer 1000 Gallon, Mound Leach Field, Septic Design Available
Architectural Style Cape
Construction Status Existing
Schools
Elementary Schools Essex Elementary School
Middle Schools Essex Middle School
High Schools Essex High
School District Essex Westford School District
Others
Virtual Tour https://my.matterport.com/show/?m=qFvUV9aywty

"My job is to find and attract mastery-based agents to the office, protect the culture, and make sure everyone is happy! "





