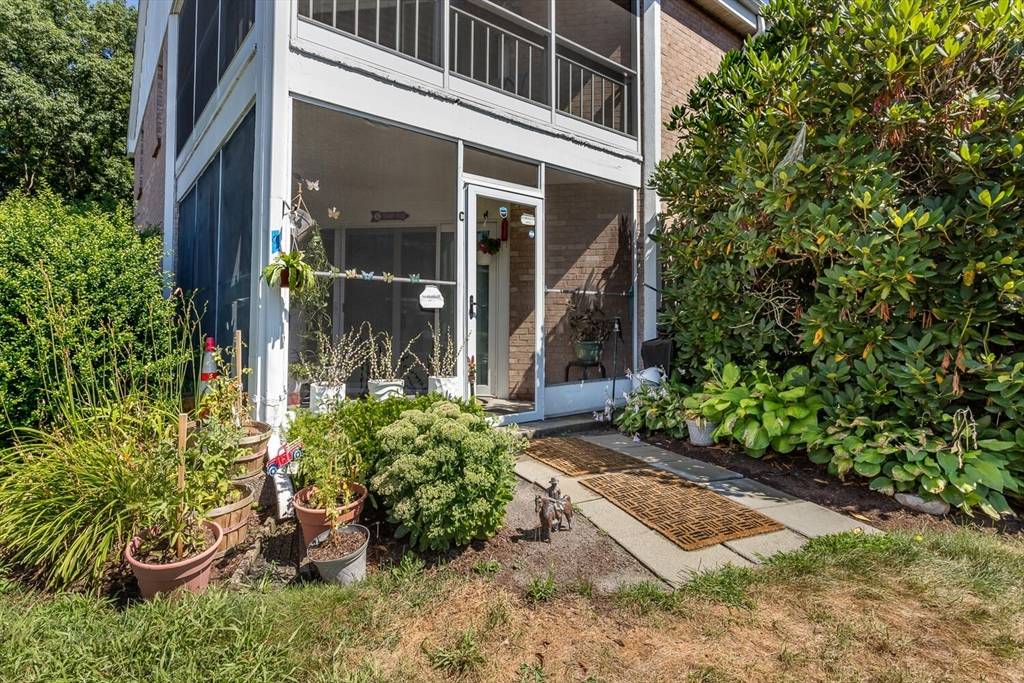2 Beds
2 Baths
1,250 SqFt
2 Beds
2 Baths
1,250 SqFt
OPEN HOUSE
Sat Jul 19, 11:00am - 1:00pm
Sun Jul 20, 11:00am - 1:00pm
Key Details
Property Type Condo
Sub Type Condominium
Listing Status Active
Purchase Type For Sale
Square Footage 1,250 sqft
Price per Sqft $315
MLS Listing ID 73405786
Bedrooms 2
Full Baths 2
HOA Fees $458/mo
Year Built 1973
Annual Tax Amount $4,378
Tax Year 2025
Property Sub-Type Condominium
Property Description
Location
State MA
County Norfolk
Zoning Res
Direction Please use GPS
Rooms
Basement N
Primary Bedroom Level First
Dining Room Flooring - Laminate
Kitchen Flooring - Stone/Ceramic Tile, Countertops - Stone/Granite/Solid, Cabinets - Upgraded, Stainless Steel Appliances
Interior
Heating Forced Air, Natural Gas
Cooling Central Air
Appliance Range, Dishwasher, Microwave, Refrigerator, Washer, Dryer
Laundry Flooring - Stone/Ceramic Tile, First Floor, In Unit
Exterior
Community Features Public Transportation, Shopping, Pool, Tennis Court(s), Medical Facility, Laundromat, Highway Access, House of Worship, Public School, T-Station
Total Parking Spaces 2
Garage No
Building
Story 1
Sewer Public Sewer
Water Public
Others
Pets Allowed Yes w/ Restrictions
Senior Community false
Acceptable Financing Contract
Listing Terms Contract
Virtual Tour https://tours.ssstagingandphotography.com/2340686?idx=1
"My job is to find and attract mastery-based agents to the office, protect the culture, and make sure everyone is happy! "





