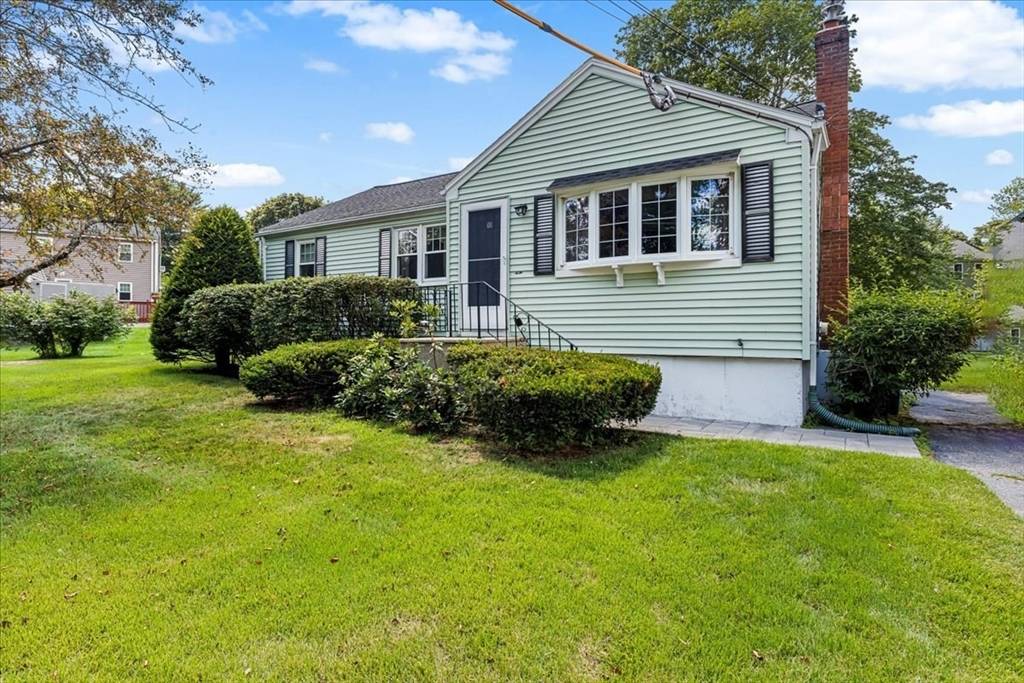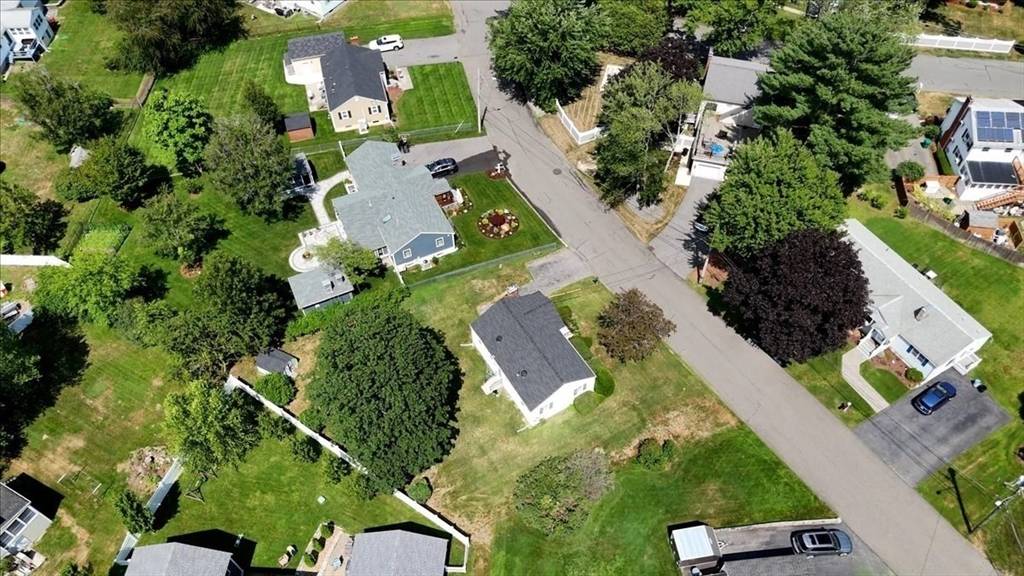3 Beds
1 Bath
1,194 SqFt
3 Beds
1 Bath
1,194 SqFt
OPEN HOUSE
Sat Jul 19, 11:30am - 1:30pm
Sun Jul 20, 11:30am - 1:30pm
Key Details
Property Type Single Family Home
Sub Type Single Family Residence
Listing Status Active
Purchase Type For Sale
Square Footage 1,194 sqft
Price per Sqft $543
MLS Listing ID 73405403
Style Ranch
Bedrooms 3
Full Baths 1
HOA Y/N false
Year Built 1955
Annual Tax Amount $5,045
Tax Year 2025
Lot Size 10,890 Sqft
Acres 0.25
Property Sub-Type Single Family Residence
Property Description
Location
State MA
County Middlesex
Area Shaker Glen
Zoning R-1
Direction Lexington to Helen Drive, straight on Senator Road, right on Carson Road
Rooms
Family Room Closet, Flooring - Wall to Wall Carpet
Basement Full, Partially Finished, Sump Pump
Primary Bedroom Level First
Dining Room Flooring - Hardwood, Flooring - Wall to Wall Carpet
Kitchen Flooring - Vinyl
Interior
Heating Baseboard, Oil
Cooling Central Air
Flooring Tile, Vinyl, Carpet, Hardwood
Fireplaces Number 1
Fireplaces Type Living Room
Appliance Water Heater, Range, Dishwasher, Disposal, Refrigerator
Laundry In Basement, Gas Dryer Hookup, Washer Hookup
Exterior
Community Features Shopping, Park, Walk/Jog Trails, Golf, Medical Facility, Conservation Area, Highway Access, Public School
Utilities Available for Electric Range, for Gas Dryer, Washer Hookup
Roof Type Shingle
Total Parking Spaces 3
Garage No
Building
Lot Description Level
Foundation Concrete Perimeter
Sewer Public Sewer
Water Public
Architectural Style Ranch
Schools
Elementary Schools Reeves
Middle Schools Joyce
High Schools Wmhs
Others
Senior Community false
Virtual Tour https://spellmanmediagroup1.hd.pics/media/download2.asp?F0C37F5048824FF9BD3140E1B8537DBA
"My job is to find and attract mastery-based agents to the office, protect the culture, and make sure everyone is happy! "





