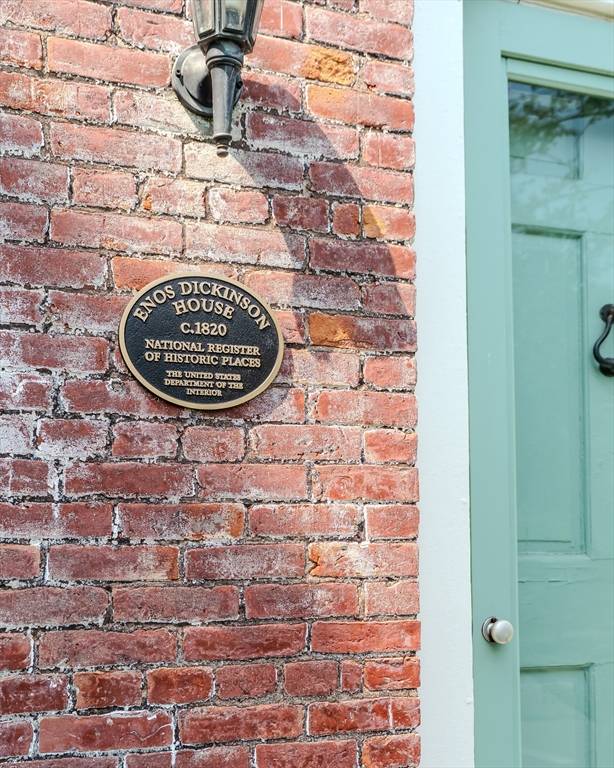4 Beds
2.5 Baths
3,504 SqFt
4 Beds
2.5 Baths
3,504 SqFt
Key Details
Property Type Single Family Home
Sub Type Single Family Residence
Listing Status Active
Purchase Type For Sale
Square Footage 3,504 sqft
Price per Sqft $263
MLS Listing ID 73389682
Style Colonial,Antique
Bedrooms 4
Full Baths 2
Half Baths 1
HOA Y/N false
Year Built 1825
Annual Tax Amount $14,329
Tax Year 2025
Lot Size 0.640 Acres
Acres 0.64
Property Sub-Type Single Family Residence
Property Description
Location
State MA
County Hampshire
Zoning RN
Direction Corner of Middle St and Pomeroy Lane
Rooms
Family Room Flooring - Stone/Ceramic Tile, Exterior Access
Basement Full, Slab
Primary Bedroom Level Second
Dining Room Flooring - Wood, Open Floorplan
Kitchen Closet/Cabinets - Custom Built, Flooring - Wood, Countertops - Stone/Granite/Solid, Cabinets - Upgraded, Open Floorplan
Interior
Interior Features Closet, Mud Room, Walk-up Attic
Heating Forced Air, Oil
Cooling Central Air
Flooring Wood, Tile, Vinyl, Flooring - Stone/Ceramic Tile
Fireplaces Number 3
Fireplaces Type Living Room
Appliance Water Heater, Range, Dishwasher, Refrigerator, Washer, Dryer
Laundry Flooring - Stone/Ceramic Tile, Remodeled, First Floor
Exterior
Exterior Feature Patio, Rain Gutters, Professional Landscaping, Garden, Stone Wall
Garage Spaces 2.0
Community Features Public Transportation, Shopping, Park, Walk/Jog Trails, Golf, Bike Path, Conservation Area, Highway Access, House of Worship, Private School, Public School, University
View Y/N Yes
View Scenic View(s)
Roof Type Shingle
Total Parking Spaces 4
Garage Yes
Building
Lot Description Corner Lot, Level
Foundation Stone
Sewer Public Sewer
Water Public
Architectural Style Colonial, Antique
Schools
Elementary Schools Amherst
Middle Schools Amherst
High Schools Amherst
Others
Senior Community false
Virtual Tour https://drive.google.com/file/d/144CumoNuSgyH5ugzoaXKLdxni3lp39y4/view?usp=sharing_eil_se_dm&ts=684b0841
"My job is to find and attract mastery-based agents to the office, protect the culture, and make sure everyone is happy! "





