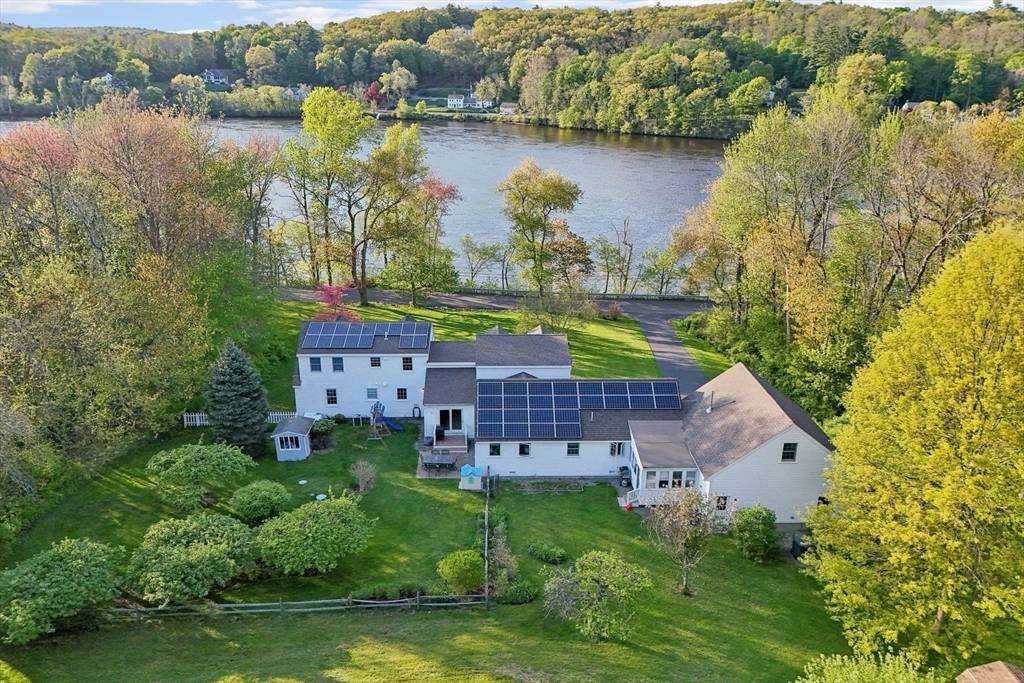5 Beds
3 Baths
4,134 SqFt
5 Beds
3 Baths
4,134 SqFt
Key Details
Property Type Single Family Home
Sub Type Single Family Residence
Listing Status Pending
Purchase Type For Sale
Square Footage 4,134 sqft
Price per Sqft $356
MLS Listing ID 73375543
Style Cape
Bedrooms 5
Full Baths 3
HOA Y/N false
Year Built 1978
Annual Tax Amount $12,689
Tax Year 2025
Lot Size 1.600 Acres
Acres 1.6
Property Sub-Type Single Family Residence
Property Description
Location
State MA
County Essex
Zoning RB
Direction GPS for Directions
Rooms
Family Room Flooring - Hardwood, Recessed Lighting
Basement Unfinished
Primary Bedroom Level First
Dining Room Flooring - Hardwood, Recessed Lighting
Kitchen Flooring - Hardwood, Countertops - Stone/Granite/Solid, Kitchen Island, Recessed Lighting
Interior
Interior Features Recessed Lighting, Kitchen, Bathroom, Bedroom
Heating Forced Air, Oil
Cooling Central Air
Flooring Tile, Carpet, Hardwood, Flooring - Hardwood, Flooring - Stone/Ceramic Tile
Appliance Water Heater, Refrigerator
Laundry First Floor
Exterior
Exterior Feature Porch - Screened, Patio, Rain Gutters, Storage
Garage Spaces 4.0
Community Features Public Transportation, Shopping, Tennis Court(s), Park, Walk/Jog Trails, Stable(s), Golf, Medical Facility, Laundromat, Bike Path, Conservation Area, Highway Access, House of Worship, Marina, Private School, Public School, T-Station
Waterfront Description Waterfront,River
View Y/N Yes
View Scenic View(s)
Roof Type Shingle
Total Parking Spaces 6
Garage Yes
Building
Foundation Concrete Perimeter
Sewer Private Sewer
Water Private
Architectural Style Cape
Schools
Elementary Schools Page
Middle Schools Pentucket
High Schools Pentucket
Others
Senior Community false
Acceptable Financing Contract
Listing Terms Contract
Virtual Tour https://www.zillow.com/view-imx/ed3a64dd-67ad-498c-ab76-d9f7900fcfd1?wl=true&setAttribution=mls&initialViewType=pano
"My job is to find and attract mastery-based agents to the office, protect the culture, and make sure everyone is happy! "





