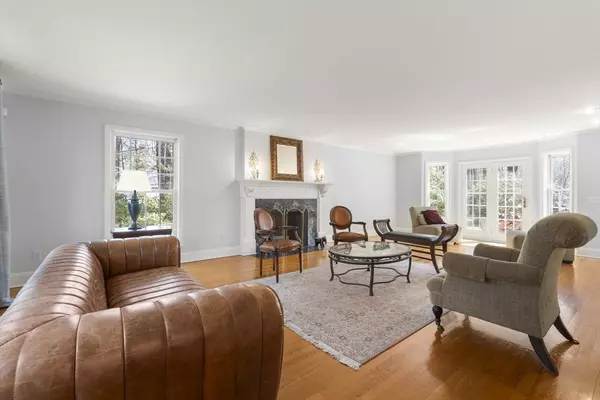$1,300,000
$1,475,000
11.9%For more information regarding the value of a property, please contact us for a free consultation.
4 Beds
3.5 Baths
4,568 SqFt
SOLD DATE : 07/30/2025
Key Details
Sold Price $1,300,000
Property Type Single Family Home
Sub Type Single Family Residence
Listing Status Sold
Purchase Type For Sale
Square Footage 4,568 sqft
Price per Sqft $284
Subdivision Forestside Estates
MLS Listing ID 73363979
Sold Date 07/30/25
Style Colonial
Bedrooms 4
Full Baths 3
Half Baths 1
HOA Y/N false
Year Built 1988
Annual Tax Amount $17,504
Tax Year 2025
Lot Size 1.120 Acres
Acres 1.12
Property Sub-Type Single Family Residence
Property Description
This classic Colonial sits on a professionally landscaped corner lot with mature trees and sprinkler system. The spacious kitchen features granite countertops, a center island, Sub-Zero fridge, Wolf induction cooktop, and walk-out bay dining area. The cathedral-ceiling family room with floor-to-ceiling masonry fireplace opens to a sun-filled sunroom with skylights and ceiling fan. Enjoy a front-to-back living room with fireplace and access to the backyard, plus a formal dining room perfect for entertaining. A full bath and private back staircase lead to a home office with built-ins above the garage. Hardwood floors shine throughout. The primary suite offers a fireplace, walk-in closet, and luxurious bath with double vanity, granite, tiled shower, and soaking tub. Updated hall bath with double vanity and granite. A finished walk-up third floor includes skylights, dormers, and a cedar closet—great for a bonus room or guest space. Built with 2x6 construction.
Location
State MA
County Middlesex
Zoning A
Direction West Main to School Street to Elizabeth Road to David Joseph Road
Rooms
Family Room Cathedral Ceiling(s), Flooring - Hardwood
Basement Full
Primary Bedroom Level Second
Dining Room Flooring - Hardwood
Kitchen Flooring - Stone/Ceramic Tile
Interior
Interior Features Bathroom - Half, Bathroom - Tiled With Shower Stall, Bathroom, Central Vacuum, Wet Bar
Heating Central, Natural Gas
Cooling Central Air
Flooring Hardwood
Fireplaces Number 3
Fireplaces Type Family Room, Living Room, Master Bedroom
Appliance Gas Water Heater, Range, Oven, Dishwasher, Microwave, Refrigerator, Freezer, Washer, Dryer, Vacuum System
Laundry Flooring - Stone/Ceramic Tile, Second Floor
Exterior
Exterior Feature Deck
Garage Spaces 2.0
Community Features Public Transportation, Shopping, Pool, Tennis Court(s), Park, Walk/Jog Trails, Highway Access, Public School, T-Station
Waterfront Description Unknown To Beach
Roof Type Shingle
Total Parking Spaces 6
Garage Yes
Building
Lot Description Corner Lot
Foundation Concrete Perimeter
Sewer Private Sewer
Water Public
Architectural Style Colonial
Schools
Elementary Schools Ctr/Elmwd/Hpkns
Middle Schools Hopkintonmiddle
High Schools Hopkinton High
Others
Senior Community false
Read Less Info
Want to know what your home might be worth? Contact us for a FREE valuation!

Our team is ready to help you sell your home for the highest possible price ASAP
Bought with Jeannine Coburn • RE/MAX Executive Realty
"My job is to find and attract mastery-based agents to the office, protect the culture, and make sure everyone is happy! "





